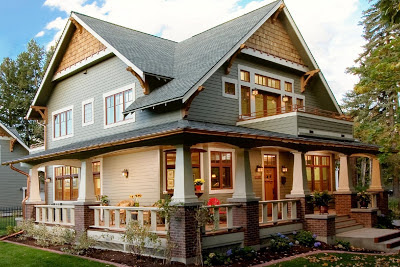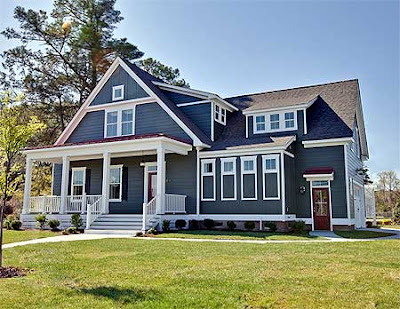Victor Gardens is arguably one of the finer “Neo
Traditional” communities in the Twin Cities and surrounding areas. This has
been accomplished through the deliberate and committed efforts of community
leaders, planners, developers and builders. Over time this effort has been
carried through by community members, working diligently to see that Victor
Gardens remains substantially consistent with the original ideas and intent.
This is not to suggest that Victor Gardens is appealing to all personal
preferences, tastes or life styles, it does however imply that Victor has
become what it was intended to be, clearly unique and different. For Victor
Gardens, one of the most prominent defining characteristics is the strong tie
and commitment to historical architectural styles. While every home in Victor
Gardens would not be considered an authentic historical interpretation, taken
as a whole, the variety of styles and four-sided design presents remarkably
pleasant site lines and streetscapes.
There are a number of “Preferred Styles” noted in Victor
Gardens Residential Design Guidelines:
Victor Gardens Application Package for New Home Construction instructs builders to "design [home plans] using modern floor plans with an architectural theme." Preferred home styles include "Colonial, Victorian, Federal, Farmhouse, Cape Cod, Tudor, Stick, Shingle, (early) Prairie School, and Arts & Crafts Bungalow." Colonial Style
- Symmetrical façade, but may have side porches or sunrooms on either or both sides.
- Rectangular mass
- 1 - 2+ stories
- Usually a medium pitch, side-gable roof with narrow eaves. Hipped roofs and dormers are occasionally seen.
- Multi-pane (six-over-six or six-over-one lights are common), double-hung windows with correctly proportioned shutters, bay windows.
- The entrance is centered and accented with columns, pilasters, pediment, and/or maybe hooded to create a covered porch. It may have a fanlight or transom, sidelights, and/or a paneled door
- Brick or wood clapboard is the most common siding, but shingle is occasionally seen especially on more informal New England style Capes.
- Other design elements may include classical columns, two-story pilasters, quoins at corners, dentil trim under eaves, or Palladian windows.
- Often seen in white clapboard and trim, brick, narrow side windows flanking the front door, black or dark green shutters.
- See also: Cape Cod style, Saltbox style, Georgian style, Dutch Colonial style
Here's a few visual examples of this style:

Victorian Style
- 1 - 3 stories
- Asymmetrical, often L-shaped
- Cross-gabled or hipped, medium pitched roofs after 1900
- Highly ornamented using wall surfaces as decorative elements
- Abundant use of spindlework, half timbering, patterned masonry, and classical design elements
- Compartmentalized rooms. Round and octagonal rooms are relatively common
- Formal entrance hall or vestibule
- Towers, turrets placed at front corner of façade
- Wrapped porches
- Windows are usually single-paned and double hung. Later houses may have curved windows in towers and stained glass is often seen in transoms, doors, and other windows. Steeply pitched roof of irregular shape, usually with dominant front-facing gable
- Textured shingles (and/or other devices) to avoid smooth-walled appearance
- See also: Queen Anne style, Stick style, Second Empire style
Here's a few visual examples of this style:
Federal Style
- Low-pitched roof, or flat roof with a balustrade
- Windows arranged symmetrically around a center doorway
- Semicircular fanlight over the front door
- Narrow side windows flanking the front door
- Decorative crown or roof over front door
- Tooth-like dentil moldings in the cornice
- Palladian window
- Circular or elliptical windows
- Shutters
- Decorative swags and garland
- Oval rooms and arches
- See also: Colonial style
Here's a few visual examples of this style:
Cape Cod Style
- Usually fairly small
- Symmetrical
- Rectangular mass
- 1 - 1 1/2 stories
- Side gabled roof with narrow eaves, medium pitch. Sometimes with wood shingles.
- Dormers are often seen.
- Multi-light (six-over-six or six-over-one lights are common), double-hung windows with shutters, bay windows.
- Centered entrance with a paneled door. Occasionally accented with columns, pilasters, or pediment; fanlight or transom, or sidelights
- Wood clapboard and shingle siding is most common
Here's a few visual examples of this style:
Tudor Style
- 1 - 2+ stories
- Asymmetrical
- Overhanging second floors
- Cross-gabled, steeply pitched roof, sometimes with clipped gables
- Arrangements of tall, narrow multi-light windows in bands; often casements and occasionally diamond-paned
- Over-scaled chimneys with decorative brick or stone work and chimney pots
- Clinker brick and decorative brickwork may be used
- Doors may be half-round or arched with decorative hardware
- Siding commonly seen includes stucco, shingle, and lapped
- Decorative half-timbering sometimes with brick infill
- See also: English Cottage style, Stick style
Here's a few visual examples of this style:
Stick Style
- Member of the Victorian family
- Walls with raised detailing and patterns
- Lines created by half timbering
- Less fancy than Queen Anne victorian
- Gabled, steeply pitched roofs with overhangs; wooden shingles covering the exterior walls and roof; horizontal, vertical, or diagonal boards--the "sticks" from which it takes its name--that decorate the cladding; and porches
- Wood or brick often used.
- See also: Victorian style, Gothic Revival style, Queen Anne style, Eastlake style
Here's a few visual examples of this style:

Shingle Style
- Continuous wood shingles on siding and roof. Shingles used as siding, often wavy or in patterns
- Large shady porches
- Asymmetrical
- Characterized by unadorned doors, windows, porches, and cornices;
- steeply pitched, irregular roof line with hints at “towers”
- Relatively low ornamentation. Often seen as rustic.
- Rough hewn elements such as stone on lower stories.
- Related styles: English Cottage style, Storybook style
Arts & Crafts Style / Craftsman Style
- Asymmetrical, often with complex plans, extensions, or cantilevered second floors
- Multiple, steeply pitched gabled roofs with upper roofs extended to cover open porches or verandas
- Hipped or gabled dormers
- Siding is often wood shingled, but brick and stucco were also used in combination
- Large chimneys with multiple flues
- Small scale casement windows often with small leaded panes, sometimes in ribbons or with transoms. Exterior window trim is minimal or nonexistent
- Vertical board doors at entries, sometimes with carved beams
- Staining was often preferred over painted finishes indoors and out
- The essential difference is the streamlined simplicity and almost spartan use of ornamentation in conjunction with a high degree of craftsmanship and excellent quality materials.
- See also: Craftsman style, Bungalow style
Prairie School (Early Period)
- One - two story
- Open floor plan with free-flowing spaces (sometimes blurring the line between indoor and outdoor spaces)
- Projecting or cantilevered wings
- Integrated with landscape and environment
- Open floor plan
- Low-pitched hipped or flat roof (less common is gabled)
- Broad, overhanging eaves (usually boxed)
- Strong horizontal lines
- Ribbons of windows, often casements, arranged in horizontal bands
- Clerestory windows
- Prominent, central chimney
- Stylized, built-in cabinetry
- Wide use of natural materials especially stone and wood
- Siding often stucco, stone, or brick
- Restrained ornamentation such as friezes around windows and doors, or as bands under the eave
- Strong horizontal lines defined the Prairie Style. Other features included one-story projections, belt-courses between the storeys and oversized eaves which appear to spread out and hug the ground. The open interiors, rows of small windows and art glass, coupled with the low-pitched roof create a warm, informal and inviting space that looked right at home on the wide-open spaces of the prairie. These homes blended in with and were intimately connected to the landscape.



Bungalow Style
- Usually 1 – 1 1/2 stories
- Low-pitched roof, often with broad eaves
- Entry typically opens directly into living room
- Often has a large front porch that creates an outdoor room
- Easy access to outdoor spaces like verandas, porches, and patios
- Open floor plan maximized for efficiency and flow from room to room with minimal space wasted on hallways
- Often small with reliance on built-ins for organization
- Siding varies. Stucco is the siding of choice for many California-style Craftsman bungalows. Western-style are typically more rustic with shingle or lapped siding, and Chicago-style bungalows are frequently brick.
- See also: Arts & Crafts style, Craftsman style
Here's a few visual examples of this style:
Farmhouse Style
Midwest Farmhouse Style, according to realtor.org,
"Whether nestled in the midst of barns and outbuildings, or standing apart on a hillside, the gleaming white farmhouse connotes protection, reassurance, and a no-nonsense lifestyle.
Traditional Midwestern farmhouses feature these characteristics:
• Two stories
• Simple, vertical lines
• Gable roof
• White wood siding
• Front porch, often elaborate with decorative columns, railings, and other accents
• Large kitchen
• "Company" parlor and "family" sitting room
While simple farmhouses with white wood siding predominate, the home of a well-to-do farmer might feature brick and, if cost wasn't an issue, the family also might specify any of the design styles popular at the time of construction."






































































































































